What is an architect?
An architect is a person who plans, designs, and oversees the construction of buildings. To practice architecture means to provide services in connection with the design and construction of buildings and the space within the site surrounding the buildings, that have as their principal purpose human occupancy or use.
Professionally, an architect’s decisions affect public safety, and thus an architect must undergo specialized training consisting of advanced education and an internship for practical experience to earn a license to practice architecture. The term architect is legally protected.
What do we do?
We are committed to delivering projects to meet our clients brief and exceed their expectations. We aim to complete projects on time and on budget.
A full architectural service would run from our initial meeting through to completion of the project. As part of the process we would survey your land and/or property, produce existing layouts, concept designs, obtain planning and building regulations permission, manage the project on site and finally handover for you to enjoy. To achieve this, our services follow the RIBA Plan of Work 2020 which splits projects into eight work stages that are briefly explained below.
Every project is unique though, and clients needs are different, so we also offer reduced or bespoke service packages to suit your requirements and budget.
 Free Initial Consultation
Free Initial Consultation
We offer a free initial meeting which can be at our offices but ideally we would prefer to come to you, visit your site/property and listen to your requirements, ideas and obtain a project brief. We will explain the processes, people, timescale and likely costs involved in your project. We will then provide a written quotation and personalised schedule of services based on our initial meeting.
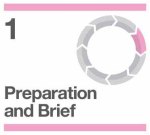 Work Stage 1 – Preparation and Brief
Work Stage 1 – Preparation and Brief
To enable us to start developing designs for your project, we will need to undertake a measured survey of the site and/or property. The scope of this survey is very much dependant on the project type and scale. We will advise what is appropriate for your project.
Outcome: Measured survey and existing drawings
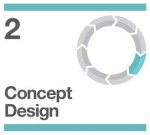 Work Stage 2 – Concept design
Work Stage 2 – Concept design
We will develop concept drawings based on your brief, identify any constraints and can provide precedent images to show what we envisage. The concepts will be for discussion to ensure we are meeting your brief and expectations.
For commercial projects, a concept design submission may be required to obtain landlord approval.
Outcome: Concept layouts
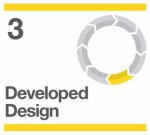 Work Stage 3 – Developed design
Work Stage 3 – Developed design
Subject to your approval of the concept designs, we will then develop a set of plans and elevations ready to submit a formal planning application (and landlord approval for commercial projects). If needed, we will start discussions with the authorities prior to the formal submission.
Smaller extensions may be classed as permitted development in which case the formal application is not required, however, it may be advisable to apply for a Certificate of Permitted Development for future sale of the property.
Outcome: Planning application (or Certificate of Permitted Development)
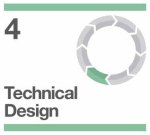 Work Stage 4 – Technical Design
Work Stage 4 – Technical Design
Once planning permission has been obtained, the technical design is required to ensure building regulations compliance. At this stage it is likely that the design team will need to expand to include a structural engineer and other consultants. Once we have coordinated their designs an application can be made for Building Regulations approval.
A reduced service can be offered at this stage to keep costs down. The basic service will provide a set of coordinated building regulations approved information. For domestic projects where the client wants to manage the project themselves our services usually end here.
For the full service additional drawings will be produced as required which could include demolition and builders work layouts, door, window and ironmongery schedules, services layouts (indicative, not technically designed), finishes information, construction details and a more detailed construction specification. This additional information enables the contractor to price the project more accurately and leaves less ambiguity whilst on site.
Outcome: Building Regulations submission and Construction information
 Work Stage 4A – Tender
Work Stage 4A – Tender
We can produce a project specific Schedule of Works for contractors to price, advise on potential contractors if required, coordinate a tender, appraise and report on the results then advise and arrange for your building contract to be signed (by client and contractor).
Outcome: Tender documents and build cost
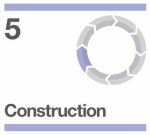 Work Stage 5 – Construction
Work Stage 5 – Construction
We don’t just ‘do drawings’. We are trained to project manage the build and administer the building contract. For this work stage we visit site regularly, host and minute meetings, answer client and contractor queries, monitor progress, certify payments and produce ‘as constructed’ information. Good project management will keep the client informed of costs and budget and if everything goes to plan the project will finish when planned.
Outcome: Contract Administration
 Work Stage 6 – Handover and Close out
Work Stage 6 – Handover and Close out
We will make final inspections and advise on resolution of defects then issue final accounts and certificates to close the project. This is a two part operation with ‘handover’ at the time that the contractor has finished building your project and ‘close out’ six or twelve months later depending on the size of project at the end of the defects liability period.
Outcome: Completion
 Work Stage 7 – In Use
Work Stage 7 – In Use
We like to know how we have done. Once everything is signed off and completed we would love to receive your feedback, good or bad, so we can learn and improve
Outcome: Feedback
